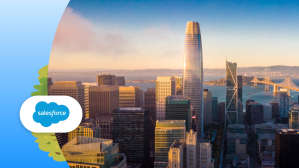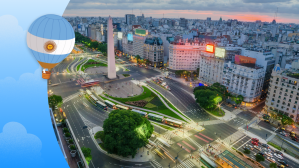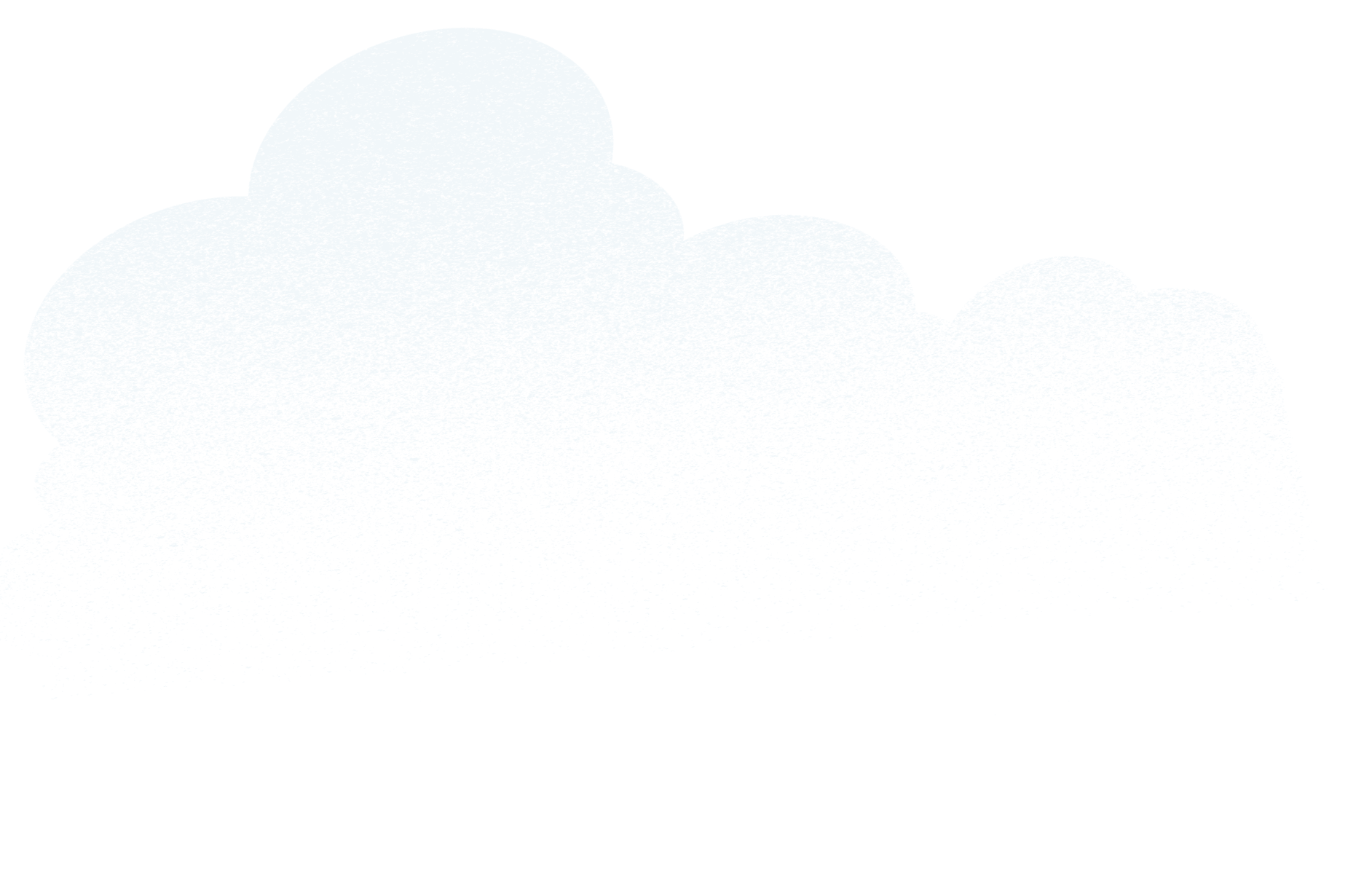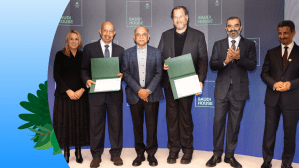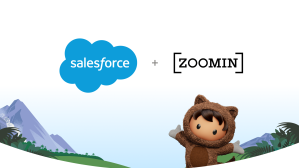Salesforce Tower Chicago Makes Its Mark on the City Skyline
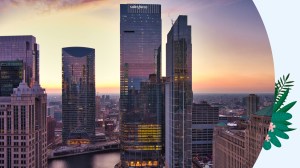



Relina Bulchandani, EVP, Real Estate & Workplace Services
Ten years ago, Salesforce opened its first office in Chicago — a city rich with culture and history, a diverse talent pool, and an amazing architectural legacy. Since that time, the city has become one of the cornerstones of our success, fostering innovation and contributing significantly to our overall growth.
Today, we’re thrilled to officially open the doors of Salesforce Tower Chicago — an extraordinary 57-story building and a permanent fixture in Chicago’s legendary skyline. Situated at the convergence of the north and south branches of the Chicago River, Salesforce Tower Chicago will serve as a beacon of Salesforce’s culture and our values, and a central gathering place for our employees, customers, partners, and Trailblazers from around the world.
Salesforce’s commitment to Chicago
As Salesforce has grown in Chicago, we’ve scaled our impact in the community. Through our 1-1-1 philanthropic model, Salesforce has contributed $16 million in grants to local nonprofits, and our local employees have provided nearly 270,000 volunteer hours to the community. Some of our leading customers — like Grubhub, the University of Chicago Medical Center, and Casey’s Pizza — are deeply rooted in the city’s fabric. And in 2018, we made a public commitment to add 1,000 jobs in Chicago over the next five years, which we met a year ahead of schedule.
Today, we’re proud to announce an additional $1.25 million in grants to help support Chicago and Illinois communities. Recipients include:
- CASEL: A nonprofit headquartered in Chicago that is making evidence-based social and emotional learning an integral part of education from pre-K through high school.
- Peer Health Exchange: A nonprofit that is delivering mental health education workshops and digital health solutions for middle and high school students in Chicago and other communities across the United States.
Our new tower in Chicago will allow us to make a greater impact in the community. The top two floors in Salesforce Tower Chicago are dedicated ‘Ohana Floors — spaces for our employees and their guests to enjoy during the day, and available for local nonprofits to host fundraising events at night and on weekends at no cost. To date, our ‘Ohana Floors around the world have helped raise more than $108 million for our local communities.
Built for the way teams work today
For Salesforce Tower Chicago, we applied all we’ve learned post-pandemic to design spaces for how employees work today. When employees first came back to the office, it was primarily for collaboration — whether it be presentations, team off-sites, or brainstorms. Now that teams are coming in regularly, we’re also hearing that they need space for heads-down, focused work. Throughout the building, we’ve prioritized flexibility and employee choice to ensure every individual and team can be successful.
Understanding that approximately 15-20% of workers are neurodivergent, we designed our employee floors to provide focus spaces, like libraries and focus pods, and areas for team collaboration and connection, like event spaces and communal kitchens. These zones are separated acoustically at opposite ends of the floor to support a neurodiverse population and offer more choices for employees. Throughout the workspaces are a mix of mindfulness rooms, pods of height-adjustable desks, and meeting and training rooms. Our library spaces provide a variety of individual work settings, including natural light at some seats or, if employees choose, darker spaces with tactile surfaces and task lighting for user control.
We’ve doubled the size of the social lounges on our employee floors to allow teams to transform these spaces for bespoke events and use them throughout the day as a working cafe. We’ve also added more conference and training rooms and flexible meeting space, equipped with the latest hybrid-work technology and room layouts to ensure our teams can connect with colleagues and customers around the world.
Designed with Salesforce values in mind
At Salesforce, we build spaces that leave a positive impact for all of our stakeholders — our employees, customers, partners, communities, and the planet.
- As one of our most sustainable buildings to date, Salesforce Tower Chicago is on track to achieve LEED v4 Gold Certification for the exterior of the building, LEED v4 Platinum for the interiors, and Zero Carbon Certification. The building is also powered by all-electric systems, meaning there is no on-site use of fossil fuels.
- It is the first building in Chicago to require Environmental Product Declarations (EPDs) to quantify the embodied carbon emissions of concrete and steel, resulting in a 19% overall reduction in carbon emissions compared to the industry average.
- The tower features our global design standards, which use healthy and sustainable materials. The interiors embrace the look and feel of Salesforce’s existing office spaces, which includes natural light and materials, such as carpet that is carbon neutral and made with 100% recycled nylon from recovered fishing nets.
- The building is also our most accessible office to date. In our social lounges, we lowered the counters and sinks and shortened pathways between the kitchen island and the microwave to make it easier for wheelchair users to access. We designed new accessible drawer pulls based on direct feedback from employees. We also designated meeting rooms on every floor that have priority access for people with disabilities.
We’re excited to make our mark on the Chicago skyline and open the doors of Salesforce Tower Chicago to all of our stakeholders. For years to come, this special building will be a place for connection and learning, a pillar of our culture and values, and an important space for our employees, customers, and communities.
More information:
- Read how Grubhub serves the Chicago community with data-powered insights and automation from Salesforce
- Learn more about Salesforce’s approach to healthy and sustainable design








